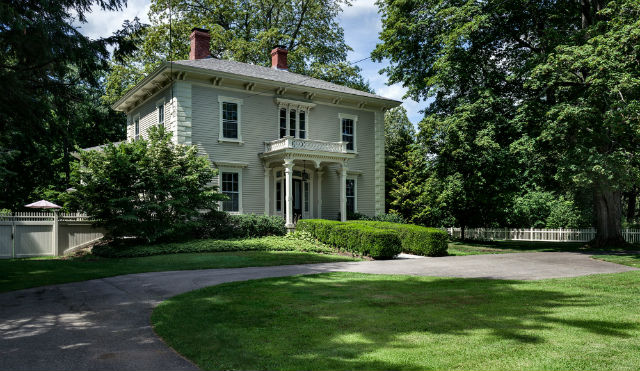
YFI Custom Homes recently completed work on a 1500 square foot addition plus a three car garage to a historic in-town residence designed by TMS Architects. The new owners of this stately home wanted to make it more family friendly with the addition of modern amenities, casual spaces and improved access to the backyard and swimming pool.

The kitchen did not meet the owners’ needs and was redesigned to include a pantry, a rear stairway and a family sitting area. The cabinetry was built by YFI’s sister company, YFI Millworks, in their Maine location.

The second floor had an awkward layout with bedrooms accessed through bathrooms so a new master bedroom suite was added to the second floor overlooking the rear yard.


To learn more about this renovation and YFI Custom Homes other projects, please visit https://yficustomhomes.wpengine.com or call us at 207-363-8053.
